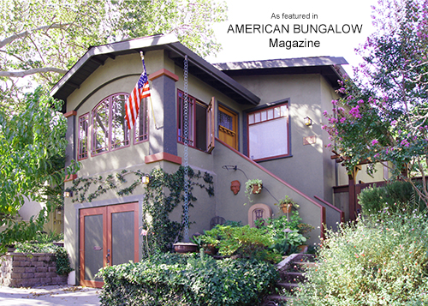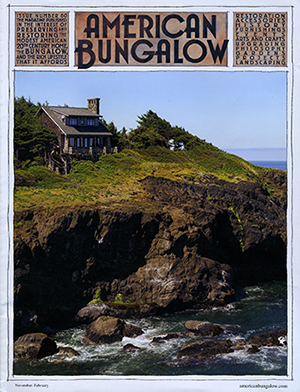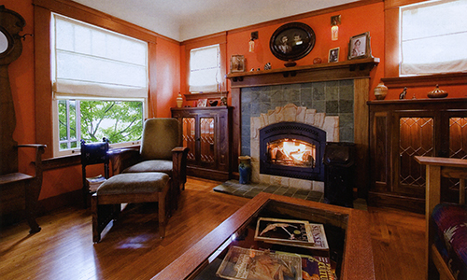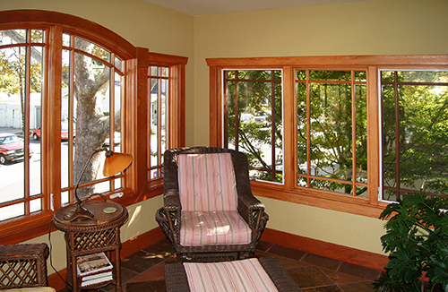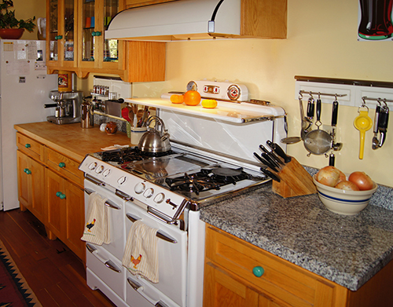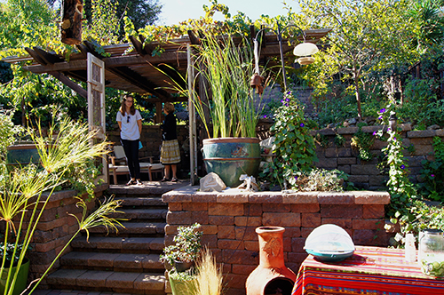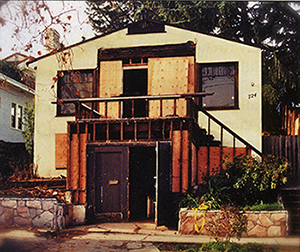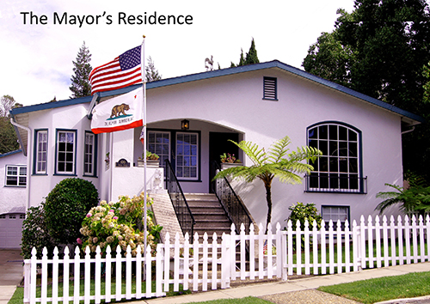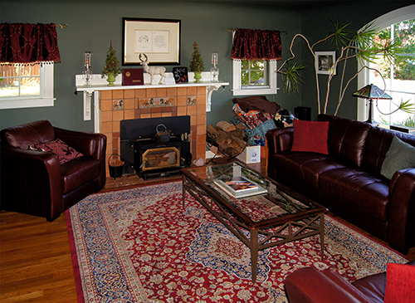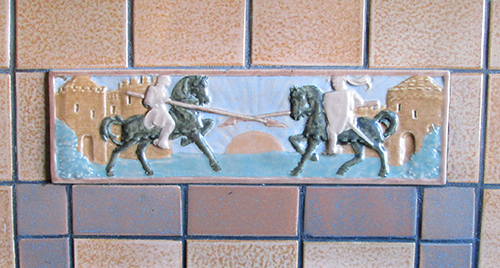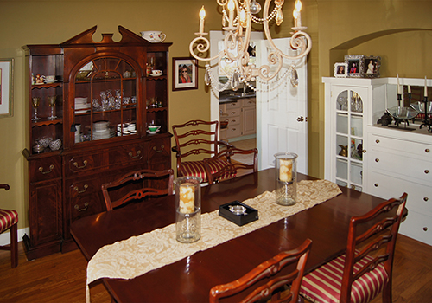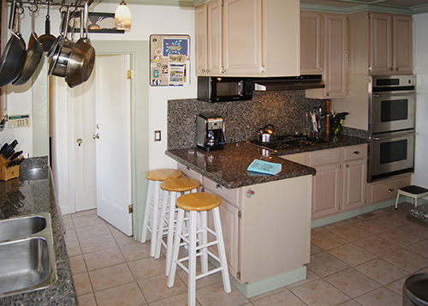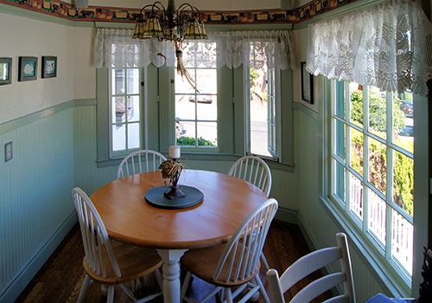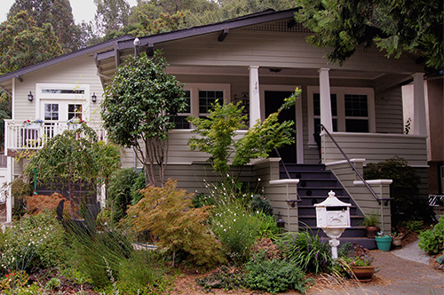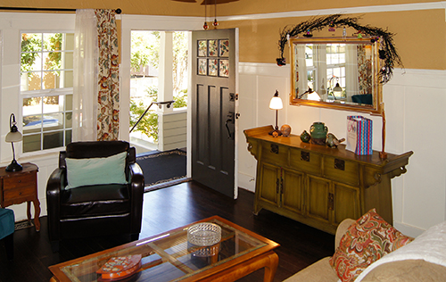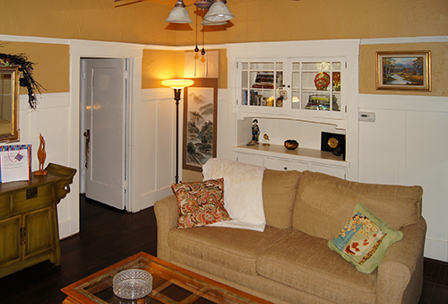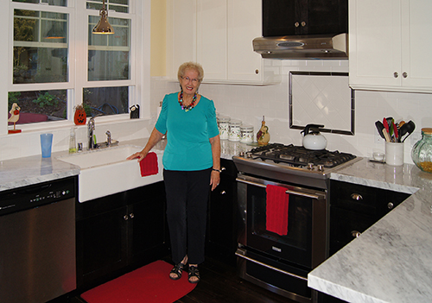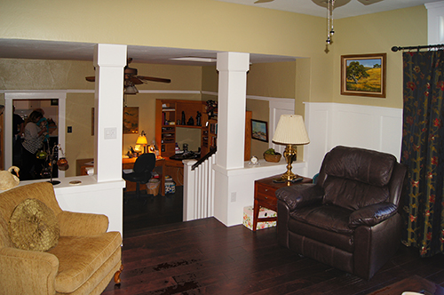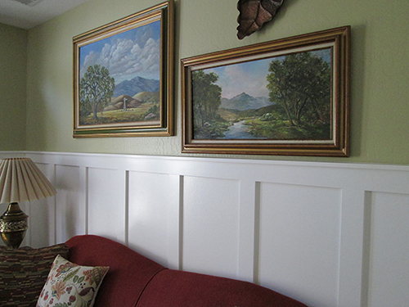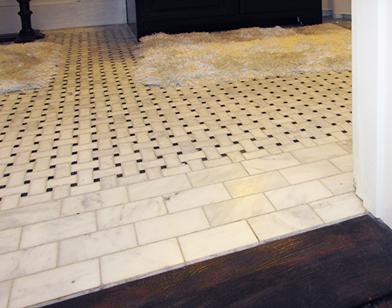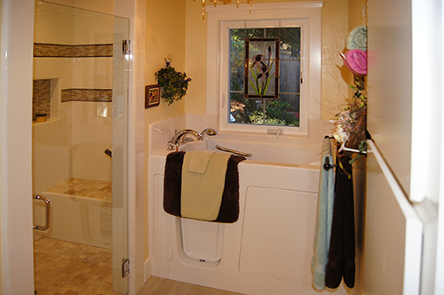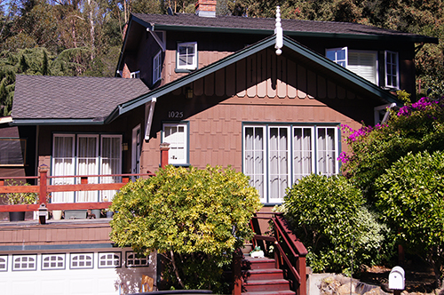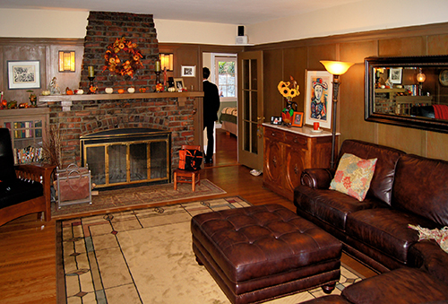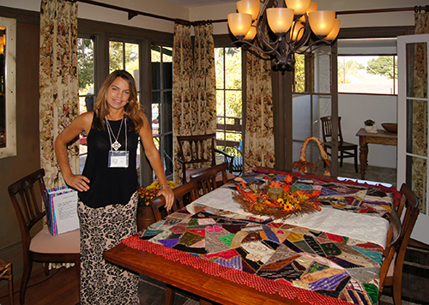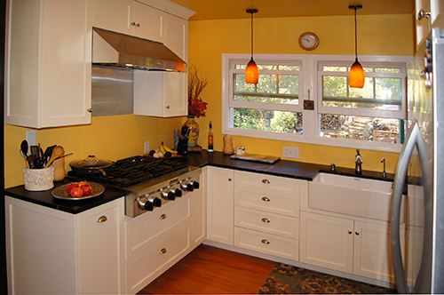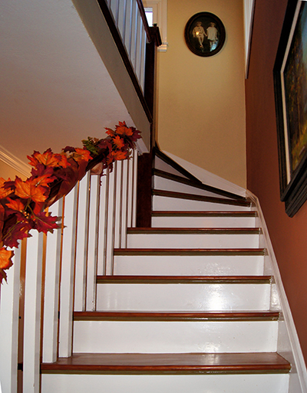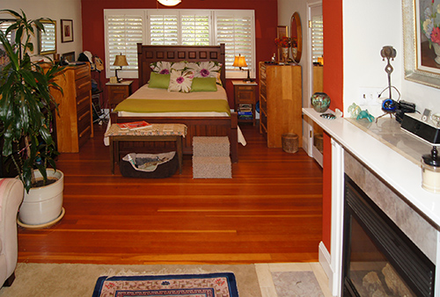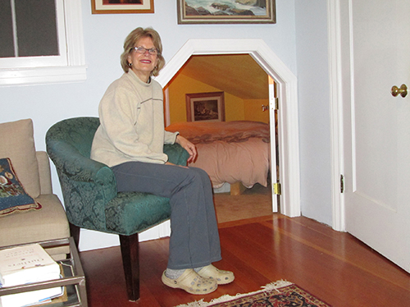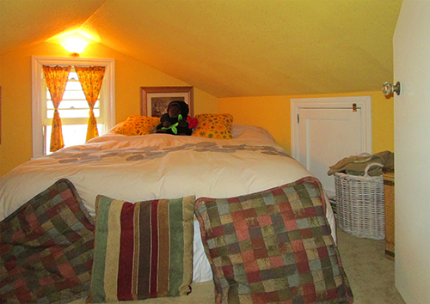2014 Homes
There are three pages of photos from the Home Tour. This is page 1. You can click on the below photos to enlarge them.
|
This Craftsman home has been transformed from a once-condemned eyesore into a true showpiece by its current owner, a local contractor. The house was on the 2007 home tour, but a half-decade's worth of additional work has turned it into a restoration deserving of national attention and earning it a 6-page article in American Bungalow magazine (see below). The owners are Marc and Amelia Hunter. |
|
American Bungalow magazine is devoted to the homes of the early 20th Centure and to the Arts&Crafts movement. When the magazing featured the above home in its Winter 2013 issue, it gave its readers a pictorial tour of the house. Then the Home Tour gave people in the Bay Area the opportunity to see the actual interior -- in person. And enabled them to stroll through the garden as well. |
|
This is the beatifully restored living room of the above house, which was built in 1923. Note the tiles which form the face of the fireplace. Also note the built-in leaded glass bookcases on either side of the fireplace. This photo has been provided courtesy of the American Bungalow magazine. |
|
The sun room is flooded with light. It also doubles as the foyer for the home. It is the first room that one enters upon stepping into the house. |
|
The original kitchen was largely rebuilt, but the beautiful O'Keefe & Merritt stove remains. It works perfectly. It was treated to a complete restoration -- including re-chroming and re-enameling. These stoves were manufactured in Los Angeles and were among the highest quality stoves ever made in America. |
|
During the 12 1/2 years that it took to restore the house, the garden was also re-done. The backyard used to be an unusable hillside. Now it is an attractive outdoor living area. |
|
Here is the "BEFORE" photo o f the derelict and vacant house in 2002. PG&E had turned off the electricity, deeming the house unfit for human habitation. This forced the new homeowner to use a generator to produce the electricity to operate his power tools so he could begin the process of renovating the house. Photo: courtesy of Leonard Hunter. |
|
The builder of the mayor's 1928 residence was influenced by the Spanish Revival homes which were popular in California from 1910 to 1940. The flag pole was installed in front of the home because the mayor is a flag buff. The flags are mounted on a telescoping pole that does not require the use of a rope. Below the California bear flag is the Martinez Yacht Club burgee. A burgee is a small triangular flag bearing the colors and emblem of a sailing club. The owner is Rob Schroder & family. |
|
The centerpiece of the living room is the fireplace with its original 1920s fireplace of Arts & Crafts tiles. The mantle piece was constructed to complement the original moldings around the windows. |
|
The fireplace features a central tile with a scene of jousting knights. The medieval theme was extensively explored during the California Camelot movement which peaked in the 1920s with the popularity of romantic home styles. Manufacturers vied with each other to provide suitable components - such as tiles like this -- to place inside such homes. |
|
The dining room features a built-in sideboard housed inside an arched opening that fits in with the home's Spanish Revival theme. The free-standing china cabinet is a family heirloom. |
|
Older homes often have new kitchens that suit today's lifestyles, and that is the case here. There is far more storage and counter space than would have been the case in the 1920s. |
|
The charming breakfast room is original -- right down to the wainscoting, moldings, hardwood floors and bay window. This is the mayor's favorite room in the house. |
|
The home tour sponsors help make the Historic Home Tour possible. Please patronize their businesses when you are able to do so. Thank you! |
|
The heyday of the Craftsman home was from 1900 to 1930. This example, owned by a local educator, retains such Craftsman features as tapered porch pillars plus exposed rafter tails and roof beams under the eaves. This house also features a breath-taking kitchen remodel. The newer structure to the left is an in-law unit where the owner's mother lives. The newer addition is designed to match the older house. The owners are Corrine Christiansen and family. |
|
Here is the living room of the home. Period details include the wainscoting on the walls, the picture rail above, the molding on the front door and the welcoming porch beyond with the trademark tapered pillars typical of a Craftsman home. |
|
Here is another view of the living room. An additional Craftsman detail includes the built-in sideboard with china cabinet above. |
|
The owner's mother, Barbara, who poses above, helped redesign the 1920s kitchen. The room now features a porcelain farmhouse sink and kitchen cabinets which complement the white wainscoting found elsewhere in the house. Traditional white marble was selected as an appropriate counter top material for a Jazz Age house. RAther than select a restored Wedgewood stove for the kitchen, Barbara opted for a modern stove with oven racks on ball bearings rails which make removing hot food from the oven a breeze. |
|
The photographer is standing in the sitting room of the new addition to the house. Note the columns, the hardwood flooring and the wainscoting which matches that found in the vintage living room. The result is a new room which complements the older home very well. |
|
This is another view of the newly constructed sitting room in the new addition to the house. The Craftsman-style wainscoting helps make the room look as if it dates from the 1920s when the original house was constructed. |
|
This looks like a vintage bathroom floor, but it isn't. This is actually a new bathroom in the new addition to the house. The small black and white marble floor tiles, which make the room look as if it dates from the 1920s, were found by the owner at Lowes. |
|
The new addition to the house was not designed completely in the style of the 1920s. Here we have a "universal design" bathroom which enables the owner and mother to "age in place". On the right is a "walk-in" tub with a door, i.e. no side to step over. On the left is a "roll-in" shower suitable for the user of a walker or wheel chair. |
|
Craftsman homes sometimes borrowed features from other types of architectural styles such as Swiss Chalet. This 1922 home includes a hidden sleeping nook tucked under the eaves of the roof -- one that is much nicer than the gloomy closet under the stairs in which Harry Potter was forced to sleep. Outside is a wonderful garden with terraces of vegetable plants extending up the hill behind the house. The owners are Ned and Elaine Seawell. |
|
The Craftsman features of the living room have been carefully preserved -- including the original wall paneling and the fir floor. The fireplace of rustic brick still warms the room. The door to the hallway has not been sacrificed to the modern "open floor plan" concept. And a built-in Craftsman bookcase with glass-framed doors still resides next to the fireplace. |
|
In the dining room, docent Stacey Nichols (whose 1905 house was on the Home Tour last year), shows off a patchwork quilt with a 1918 date on it. The original 1920s windows can be seen beyond. There is also a small addition to the house in the background which has not yet been finished. |
|
The house had been subjected to a remodel 60 years ago which included a typical 1950's kitchen. The kitchen was again remodeled in 2014 with the help of local architect, Eileen Tumlin. The kitchen now includes cabinets built by Martinez craftsman Kevin Mancino -- and counters of soapstone which is a natural, heat-resistant material that can be sanded out if it becomes scratched. |
|
The narrow 1920s stairwell is charming and picturesque. However it prevents moving large furniture upstairs. To remedy that situation while preserving the original stairs, a porch and deck were added to the second story master bedroom that included patio doors which are large enough to hoist furniture through. |
|
The master bedroom is larger after a remodel which incorporated a fireplace with a gas insert into the room. The porch which provides the wide doorway through which to move furniture into the second story was added on behind the spot where the photographer stood. |
|
Owner Elaine Seawell sits beside the door to the home's secret sleeping nook on the other side of what seems to be a cabinet door in the wall. Elaine and her husband, Ned, slept in the nook while the master bedroom was undergoing a remodel. Scroll down to see a close-up of the secret nook. |
|
Here is a close-up of the secret nook -- whose entrance can be seen above. You can not stand up under the low ceiling -- unless you're a child. This hidden sleeping nook is tucked under the low roof of a minor gable which was formerly unutilized space. Kids love this secret room -- once they have been shown how to find it.. |
| To see the other homes that were on the Tour, please go to Page 2 |
The cost of the Tour was underwritten by our community-minded sponsors; please mention them when possible. These are the PLATINUM sponsors:
| - | |
|---|---|
- |
Cole Real Estate |
These are the GOLD sponsors:
| - | |
|---|---|
- |
Community Focus |
| - |
|---|
And these are our SILVER sponsors:
| - | |
|---|---|
- |
Shell Western States Federal Credit Union |
- |
|
- |
Republic Services |
- |
Les Schwab Tire of Martinez |
- |
Bisio / Dunivan |
- |
And these are our Bronze sponsors:
- |
Leading Edge Pest Management |
- |
- |
Connolly & Taylor Chapel |
- |
The above pictures are provided by photographer Carter Wilson. Contact John Curtis by email if you have corrections or additional information for the captions underneath the above photos.
